Project Title: PRIVATE RESIDENCE
Project Type: Residential
Location: RIVTAF Golf Estate Port-Harcourt, Rivers State.
Description: The design is for a luxury detached three bedroom blocks of two flats. Each flat has a living room, a large kitchen and has all its rooms in suite with a guest toilet. Outside the building is a flower garden at the back and a parking space for four cars.
Work Scope: Design and Detailed Drawings
Status: Completed
Building Type: Reinforced Concrete Frame, Masonry Partitions, Wood, Plastic & Ceramic Surfaces.
Duration: 4 Weeks
Year: 2021
Client: PRIVATE

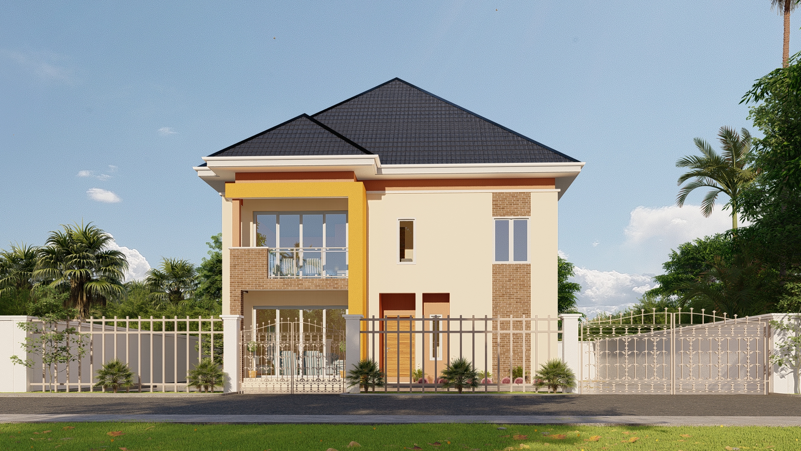
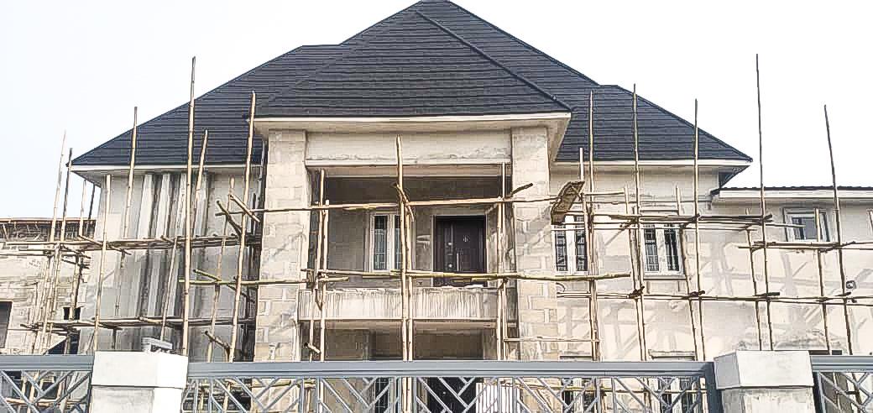
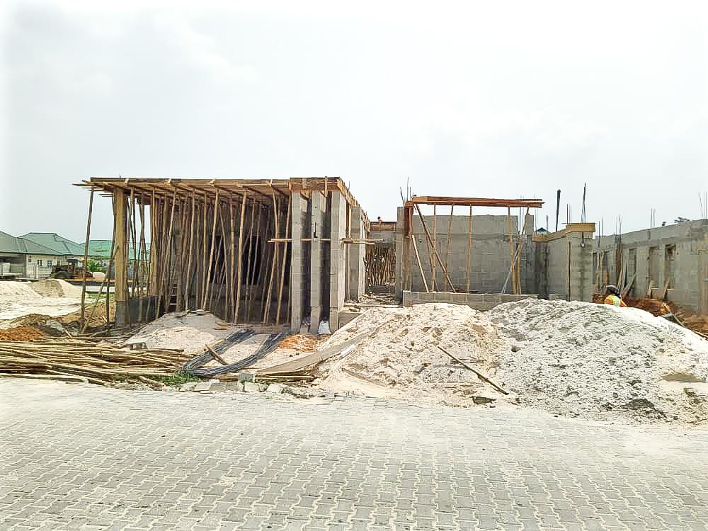
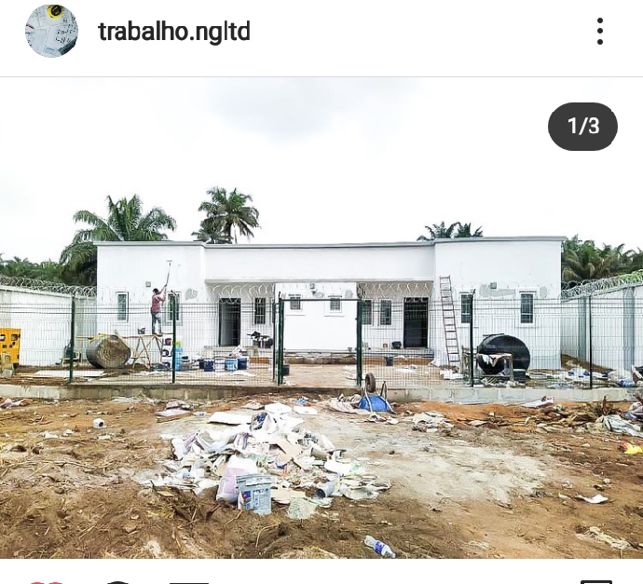
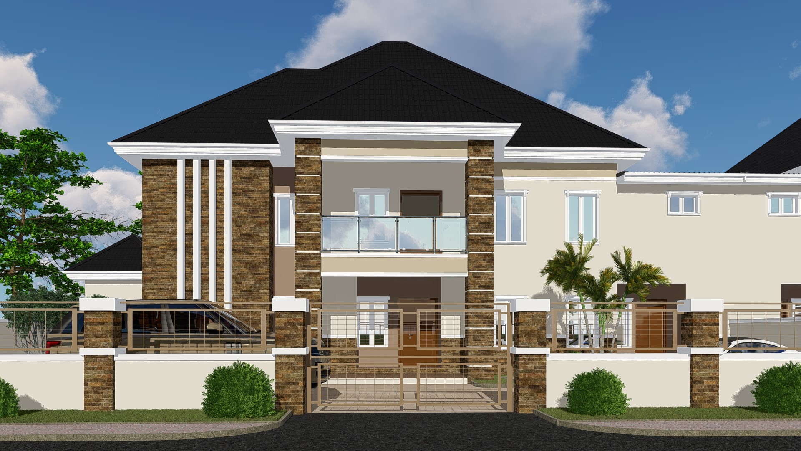
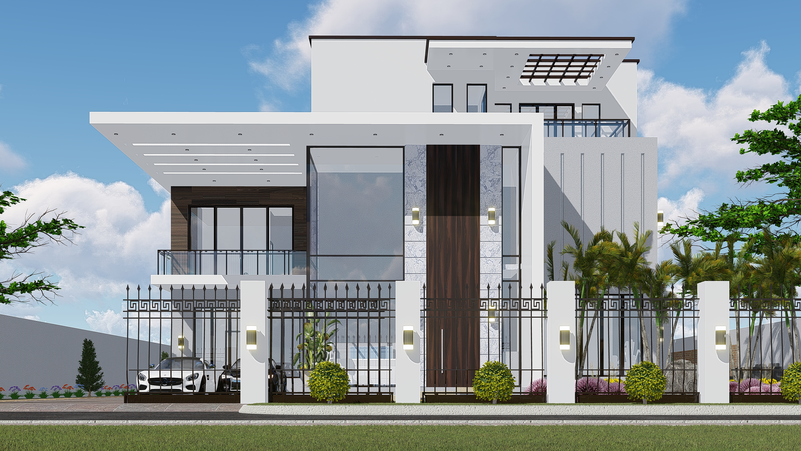
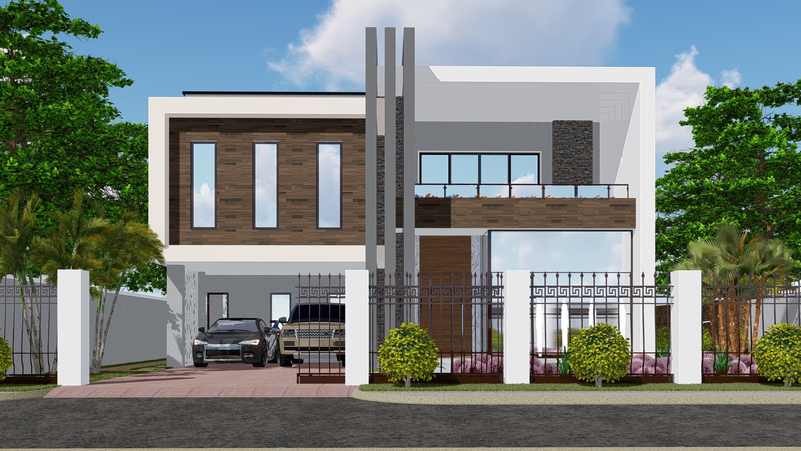
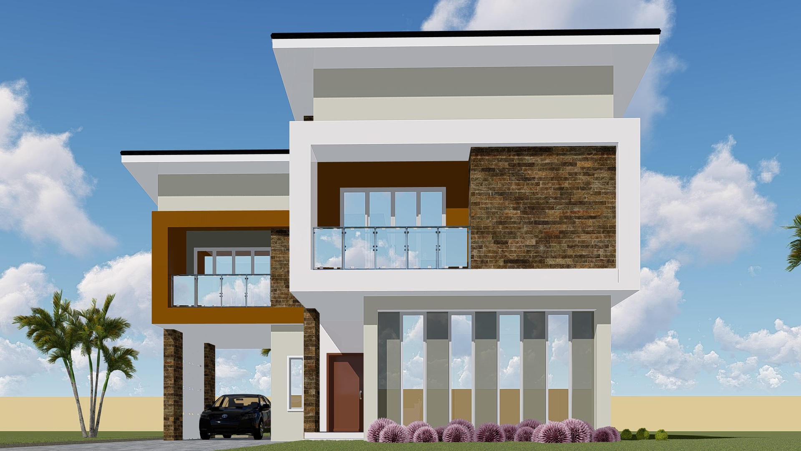
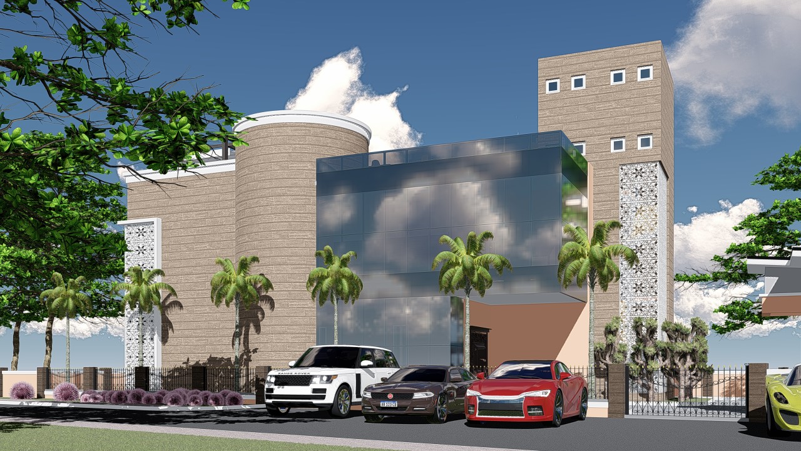
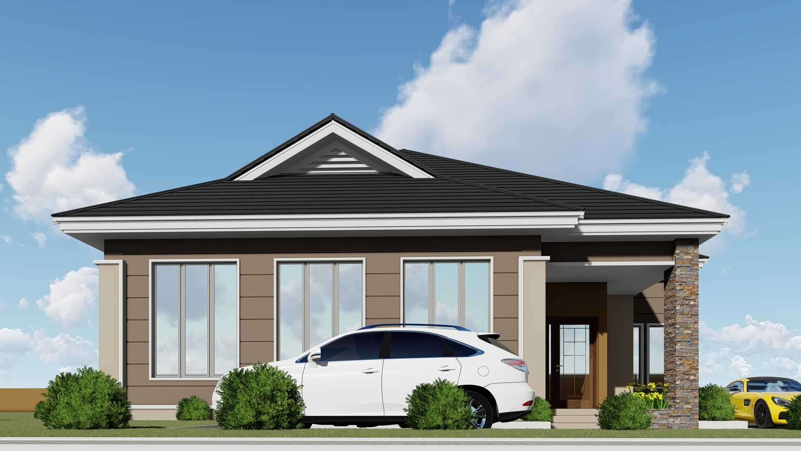
Recent Comments