Type:
Residential
Location:
Rivers State
Description:
The project involves the design of a residential bedroom.
Work Scope:
Design and construction
Status:
Completed
Duration:
1 month
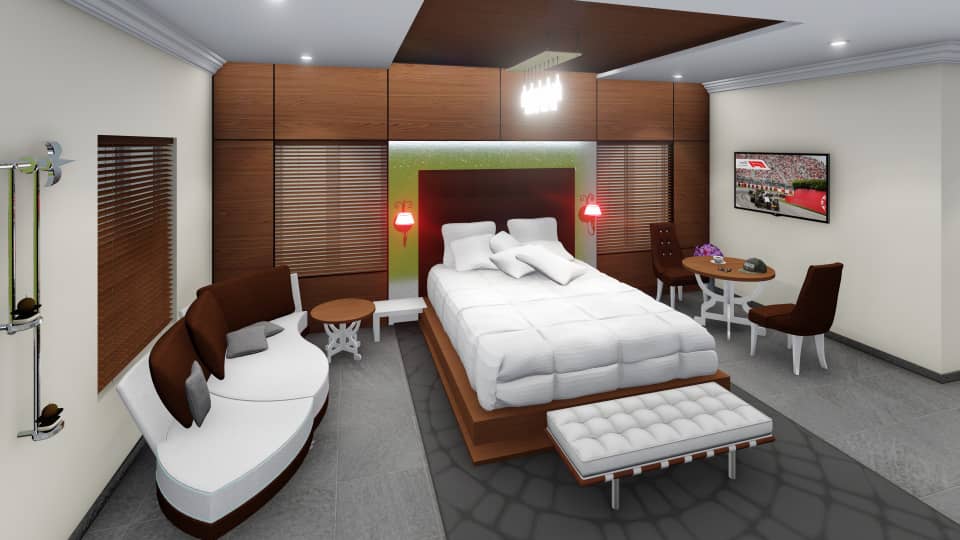
Residential
Rivers State
The project involves the design of a residential bedroom.
Design and construction
Completed
1 month

RESIDENTIAL
RIVERS STATE
The project involves the design of a proposed Development of a residential building.
Design
Completed
3 weeks
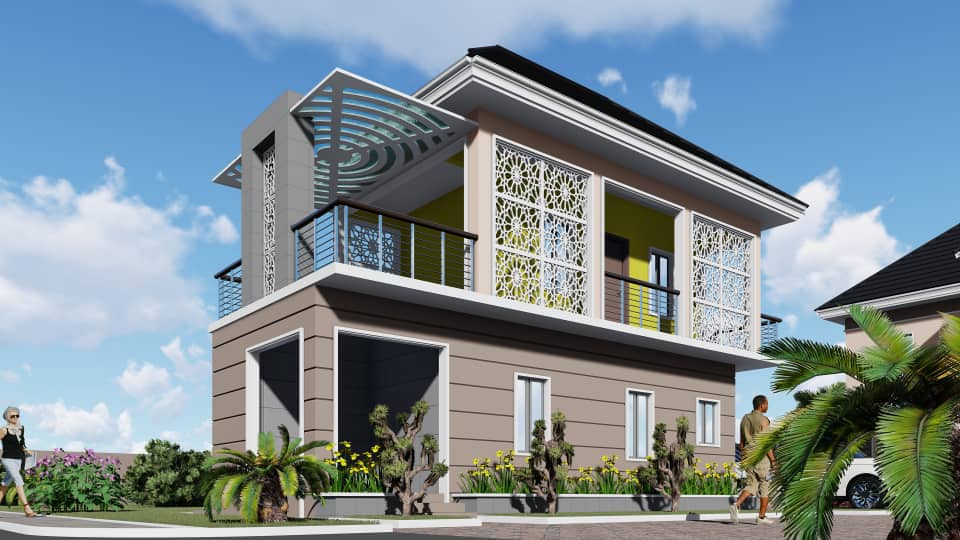
RESIDENTIAL
DELTA STATE
The project involves the design of a proposed Development of a residential building.
Design
Completed
3 weeks
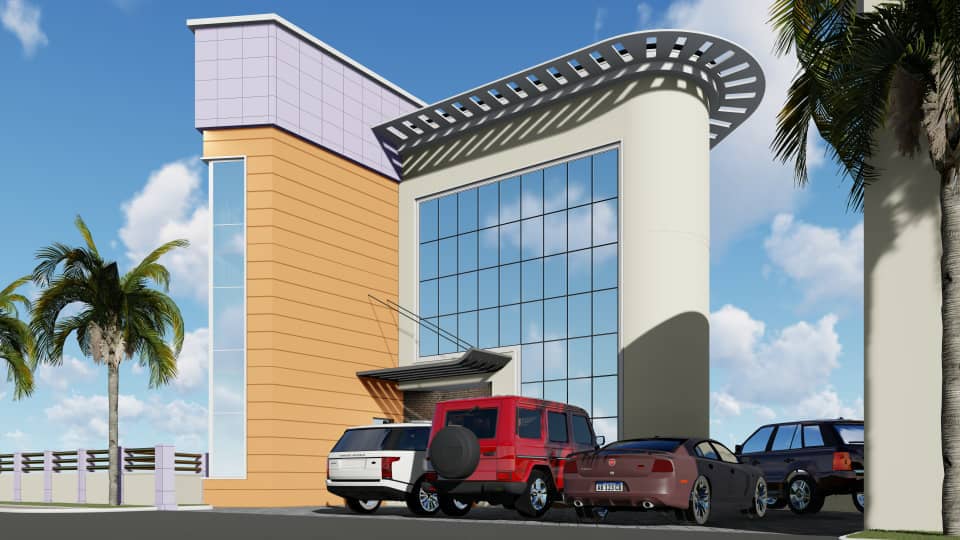
EYE CLINIC
COMMERCIAL
RIVERS STATE
The project involves the design of a proposed Development of an eye clinic.
Design
Completed
3 weeks

SPORTS VILLA
COMMERCIAL
LAGOS STATE
The project involves the design of a proposed Development of a sports complex.
Design
Completed
6 months

OFFICE DESIGN
RIVERS STATE
The project involves the design of a proposed Development of a tank farm office complex.
Design and Detailed Drawings
Completed
3 weeks
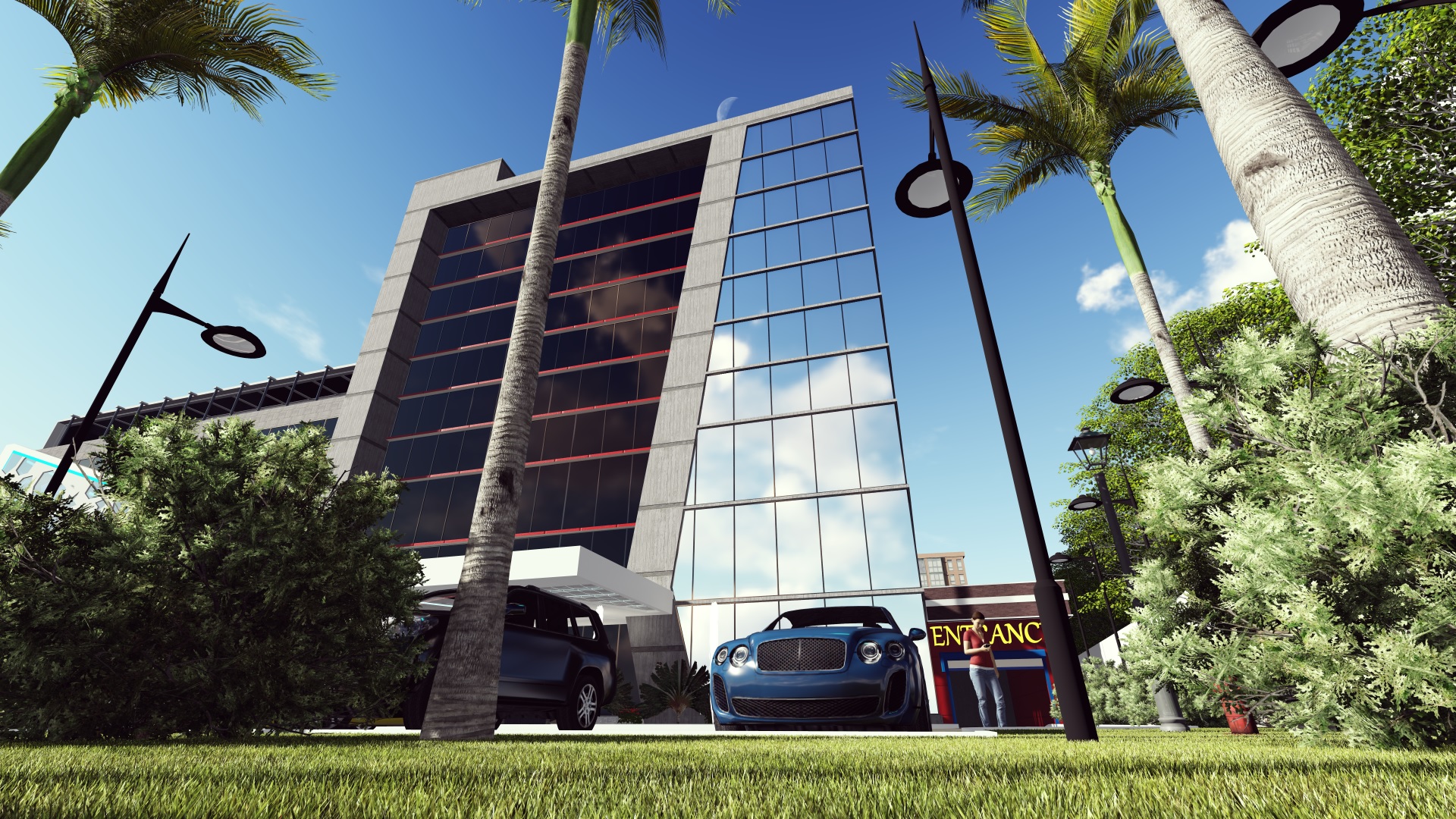
HOTEL DESIGN
LAGOS STATE
The project involves the design of a proposed Development of a mixed-used commercial complex.
Design and Detailed Drawings
Completed
6 months
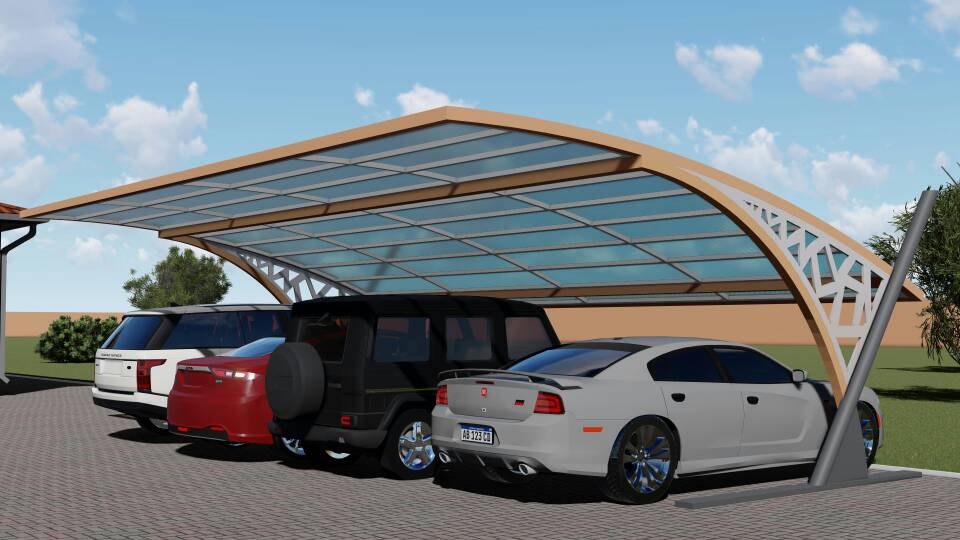
CARPORT DESIGN
EXTERIORS
PORT HARCOURT, RIVERS STATE
The project involves the design of a proposed Development of a carport outside a perfect family home.
Design and Detailed Drawings
Completed
Reinforced Concrete Frame, Masonry Partitions, Wood, Plastic & Ceramic Surfaces.
1 Week
2018

CONTAINER STRUCTURE FOR RESTAURANT
COMMERCIAL
Warri, Delta State
Temporary structure for commercial purpose “Restaurant Built with shipping containers”
Design
Completed
2017
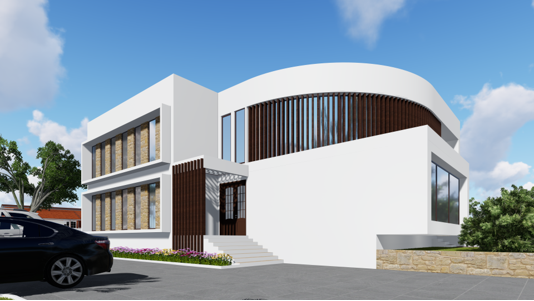
PRIVATE RESIDENCE
Residential
Warri, Delta State
The project involves the design of a proposed Development of a residential building on a 1021.9m² in Warri. The design demonstrates an aeronautic theme incorporating elements of contemporary architectural details. A high degree of flexibility with most of its lounges in an open spaces relating with the patios, swimming pool and landscape. The two floor building comprises three living areas including a sun room, five executive bedrooms in-suite, kitchen and kitchenette. The swimming pool provides a lane that stretched of 12m including a 32m² of shallow depth including ramp and outdoor Jacuzzi. It’s next to a perfect family home.
Design and Detailed Drawings
Completed
Reinforced Concrete Frame, Masonry Partitions, Wood, Plastic & Ceramic Surfaces.
4 Weeks
2017
Mr. Harrison Angeyama
Recent Comments