Project Title: CONTEMPORARY DUPLEX WITH PENTHOUSE
Project Type: Residential
Location: Port Harcourt, Rivers State.
Description: It is a design which comprise of 6 bedrooms all in suite and a luxurious penthouse, with a large living room, a home office, and study. It also has a patio, an open balcony and also a closed balcony, gym and game room. As most contemporary buildings it has a service quarter, gym and a utility room.
Work Scope: Design and Detailed Drawings
Status: Completed
Building Type: Reinforced Concrete Frame, Masonry Partitions, Glass, Wood, Plastic & Ceramic Surfaces.
Duration: 4 Weeks
Year: 2022
Client: PRIVATE

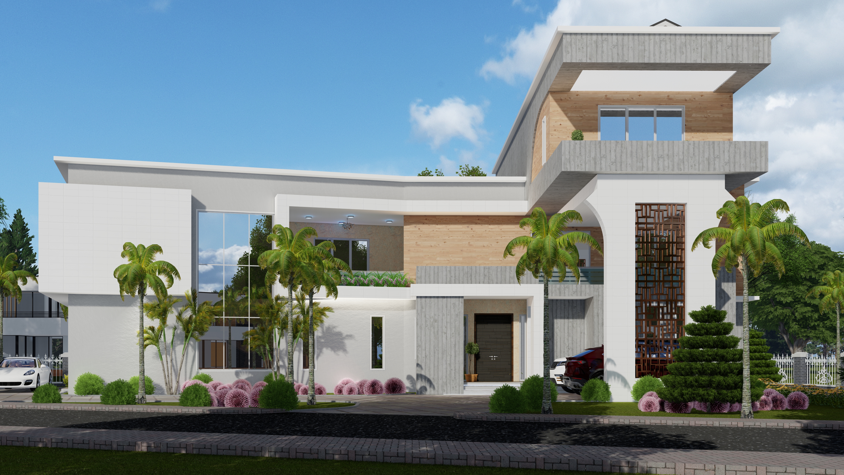
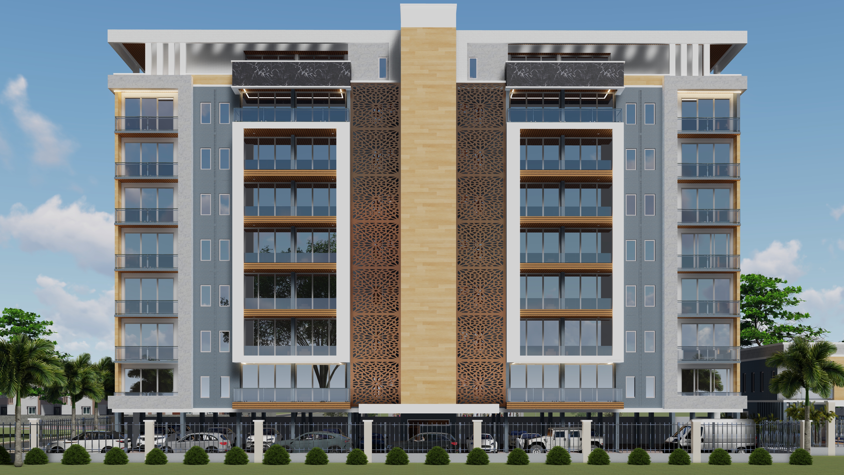
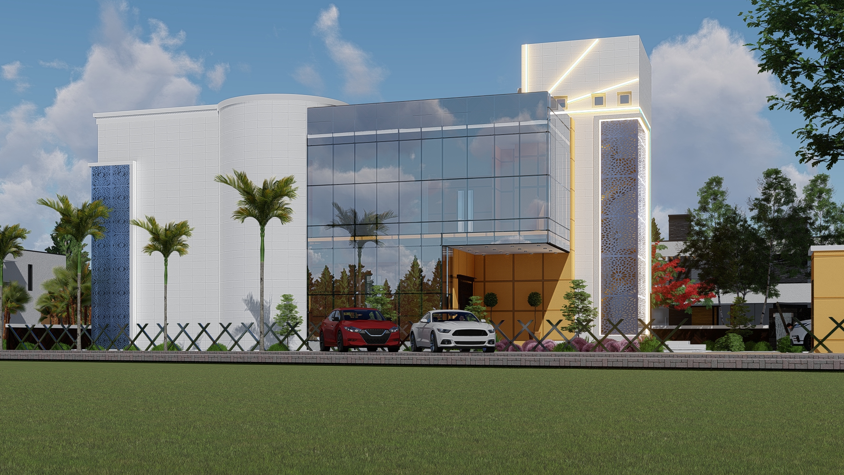
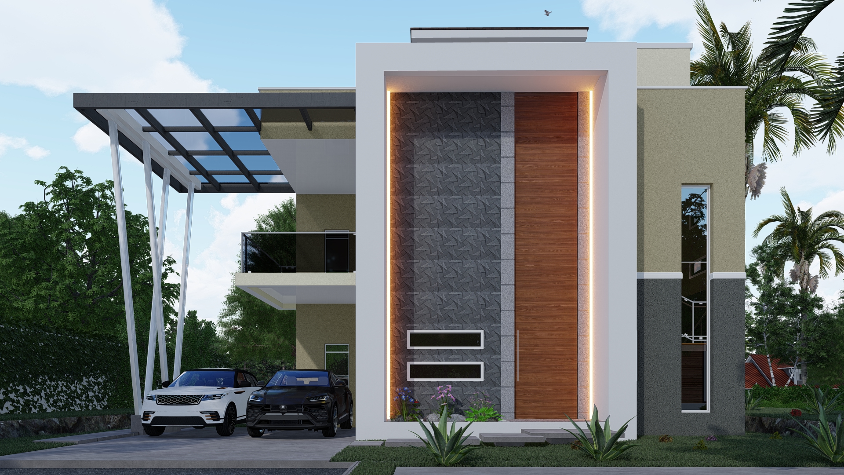
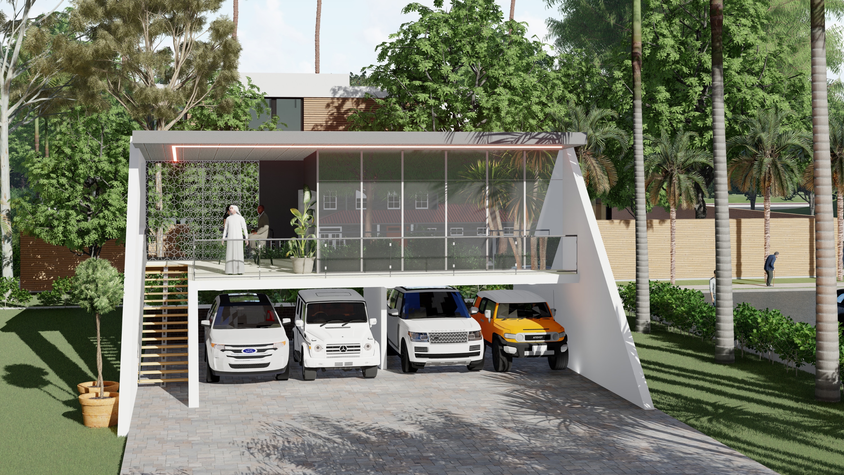
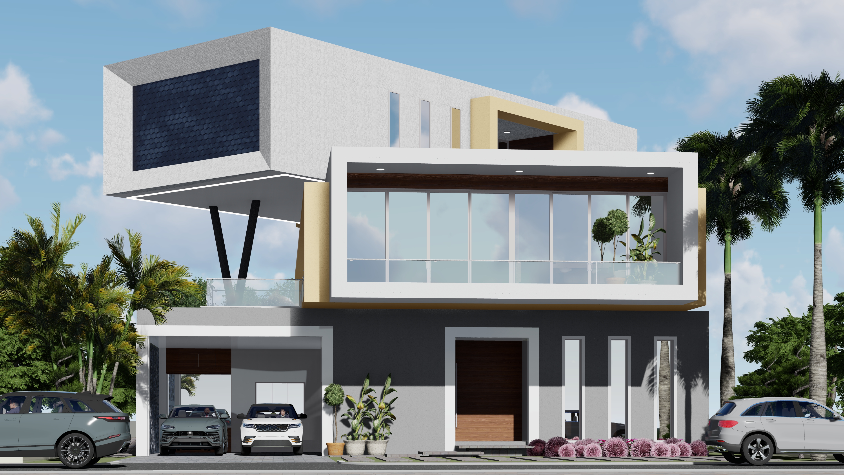

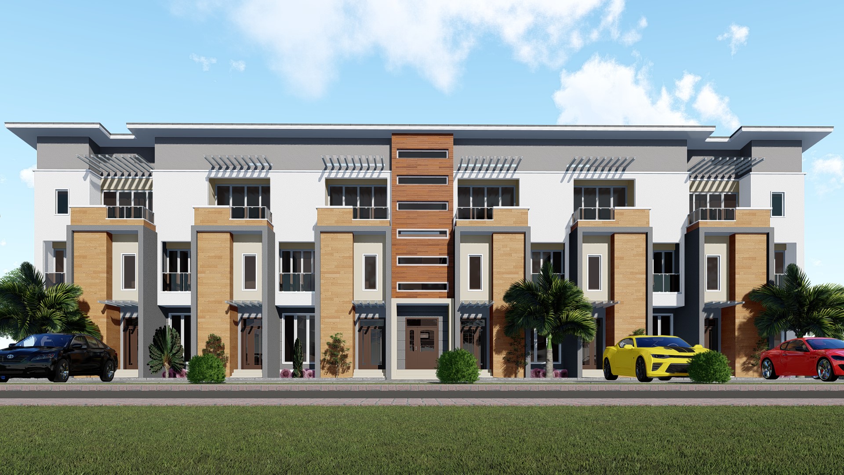
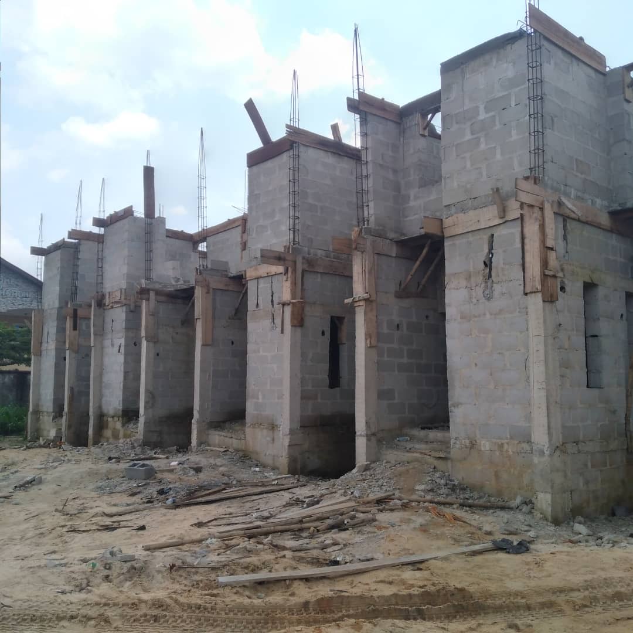
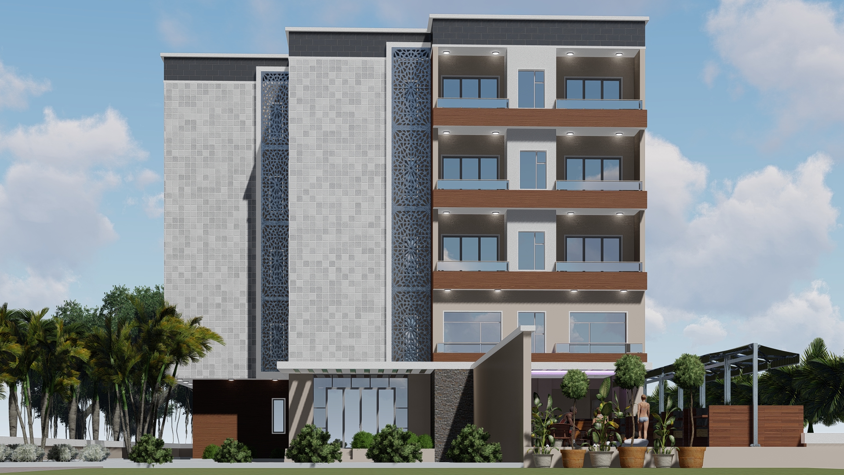
Recent Comments