Project Title: Modern Mini Mall
Project Type: Commercial
Location: Port Harcourt Rivers State
Description: This is a beautiful design of a modern mall with retail outlets, restaurant, event hall. It also has a lodge of about 5 rooms on the last floor, an entertainment center and a cinema.
Work Scope: Design and Detailed Drawings
Status: Completed
Building Type: Reinforced Concrete Frame, Masonry Partitions, Wood, Plastic & Ceramic Surfaces.
Duration: 4 Weeks
Year: 2021
Client: PRIVATE

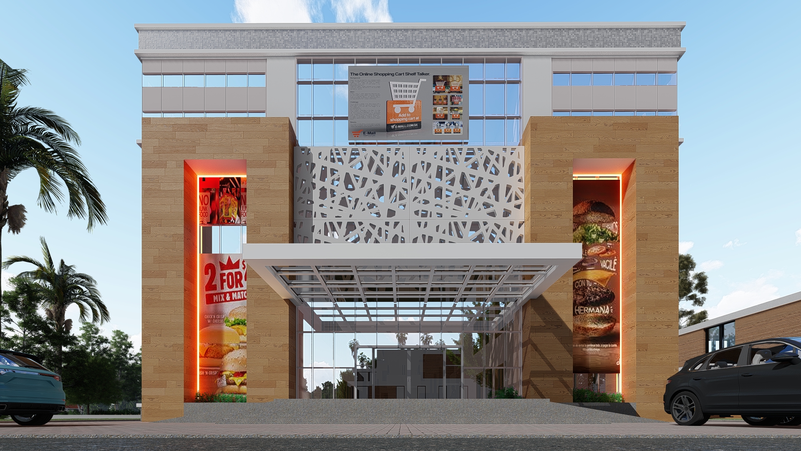
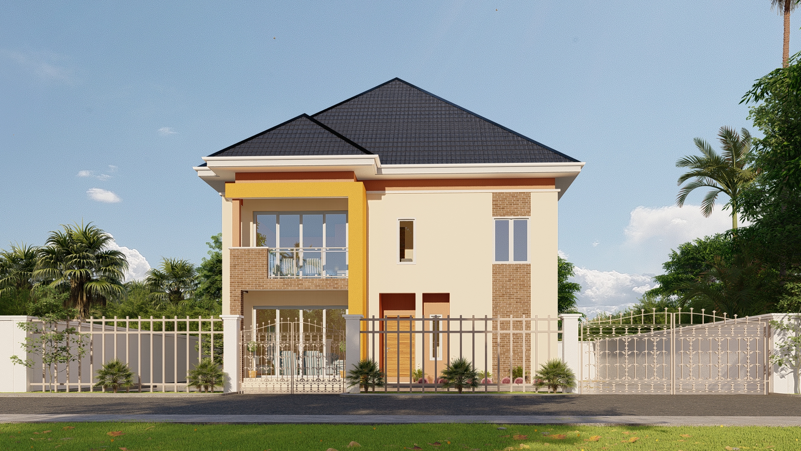
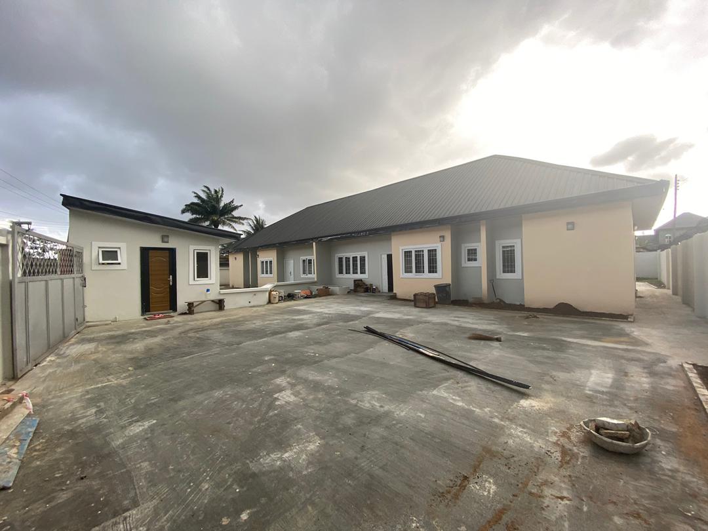
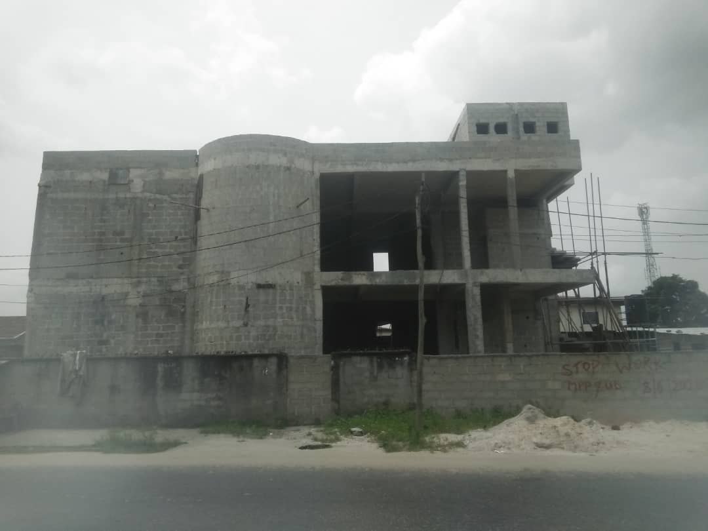
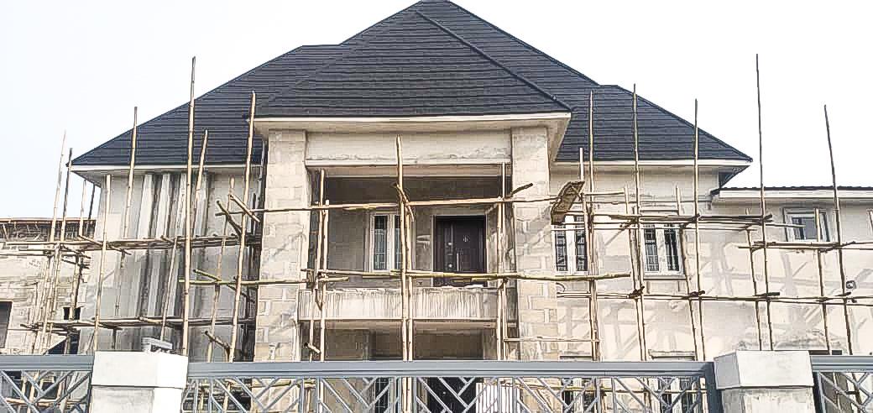
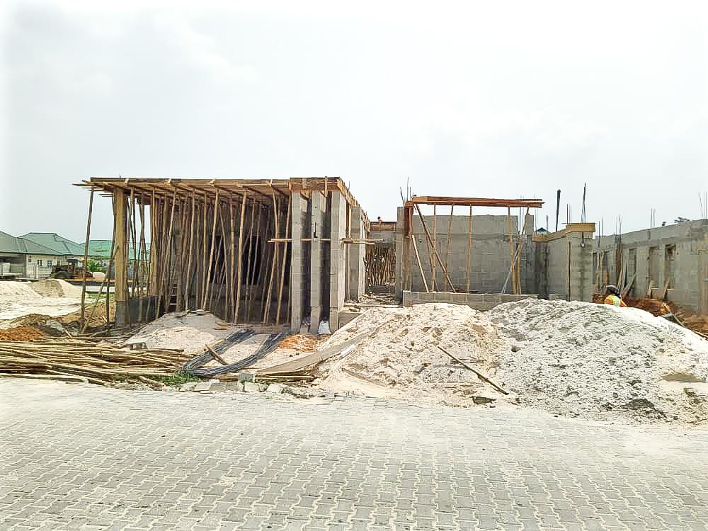
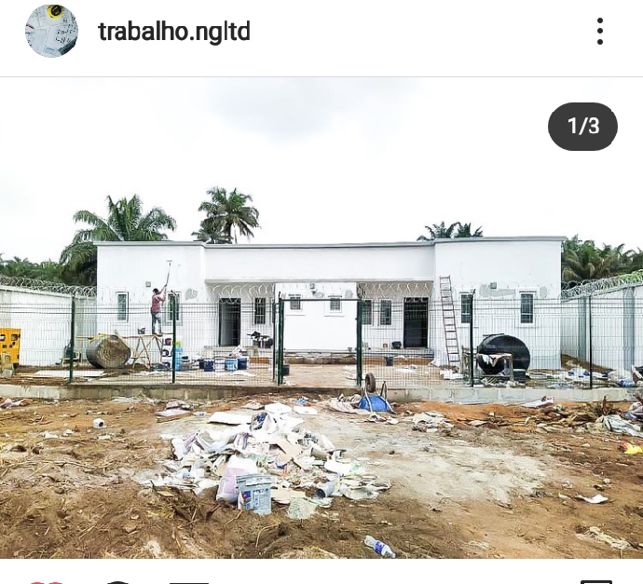
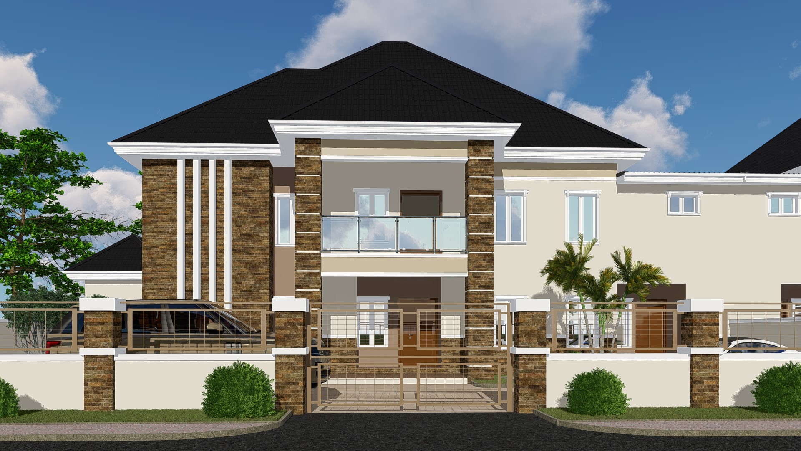
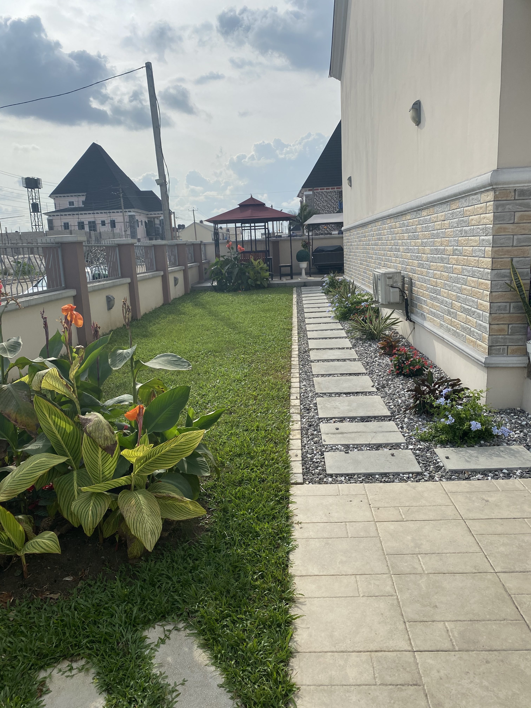
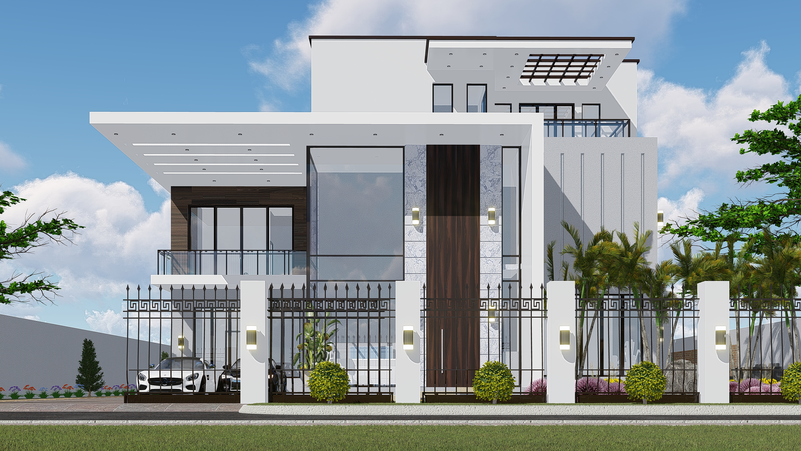
Recent Comments