Project Title:
SPORTS VILLA
Project Type:
COMMERCIAL
Location:
LAGOS STATE
Description:
The project involves the design of a proposed Development of a sports complex.
Work Scope:
Design
Status:
Completed
Duration:
6 months
Year:

SPORTS VILLA
COMMERCIAL
LAGOS STATE
The project involves the design of a proposed Development of a sports complex.
Design
Completed
6 months

OFFICE DESIGN
RIVERS STATE
The project involves the design of a proposed Development of a tank farm office complex.
Design and Detailed Drawings
Completed
3 weeks
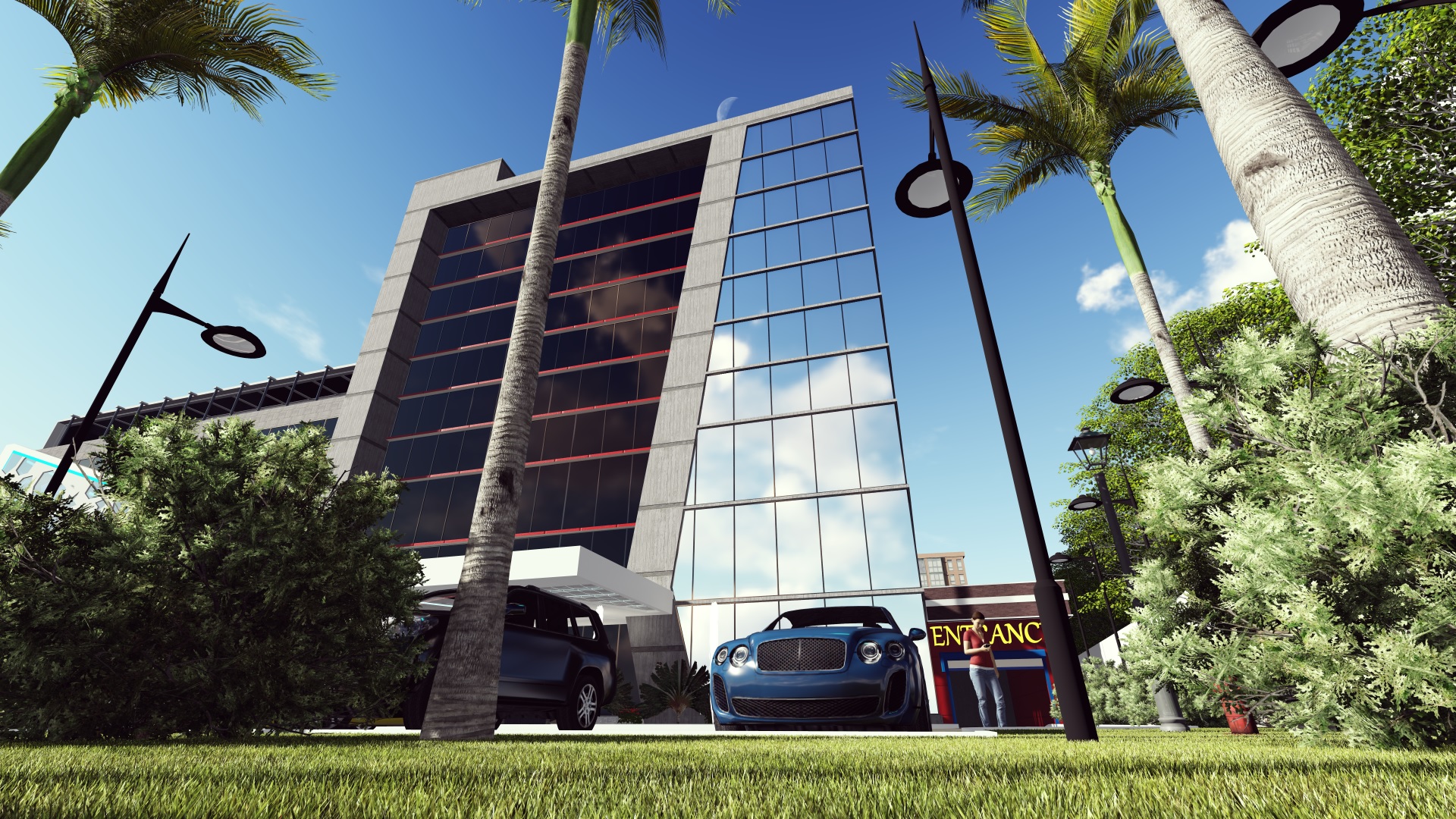
HOTEL DESIGN
LAGOS STATE
The project involves the design of a proposed Development of a mixed-used commercial complex.
Design and Detailed Drawings
Completed
6 months
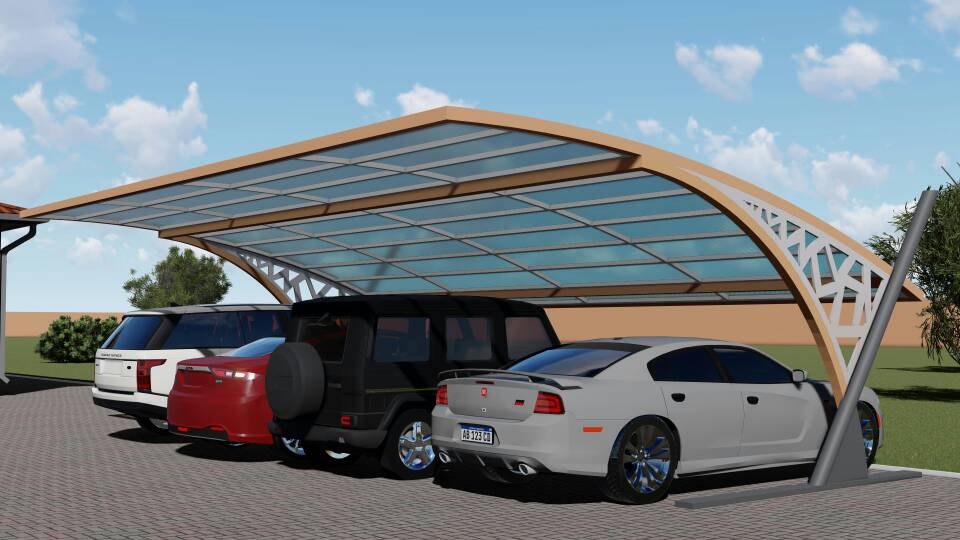
CARPORT DESIGN
EXTERIORS
PORT HARCOURT, RIVERS STATE
The project involves the design of a proposed Development of a carport outside a perfect family home.
Design and Detailed Drawings
Completed
Reinforced Concrete Frame, Masonry Partitions, Wood, Plastic & Ceramic Surfaces.
1 Week
2018

CONTAINER STRUCTURE FOR RESTAURANT
COMMERCIAL
Warri, Delta State
Temporary structure for commercial purpose “Restaurant Built with shipping containers”
Design
Completed
2017
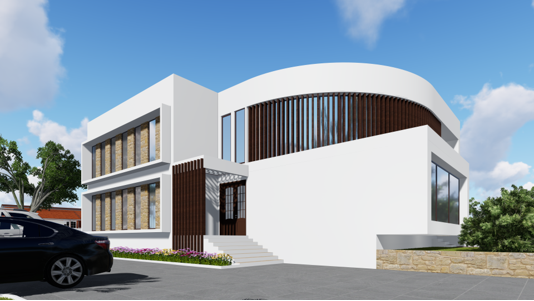
PRIVATE RESIDENCE
Residential
Warri, Delta State
The project involves the design of a proposed Development of a residential building on a 1021.9m² in Warri. The design demonstrates an aeronautic theme incorporating elements of contemporary architectural details. A high degree of flexibility with most of its lounges in an open spaces relating with the patios, swimming pool and landscape. The two floor building comprises three living areas including a sun room, five executive bedrooms in-suite, kitchen and kitchenette. The swimming pool provides a lane that stretched of 12m including a 32m² of shallow depth including ramp and outdoor Jacuzzi. It’s next to a perfect family home.
Design and Detailed Drawings
Completed
Reinforced Concrete Frame, Masonry Partitions, Wood, Plastic & Ceramic Surfaces.
4 Weeks
2017
Mr. Harrison Angeyama
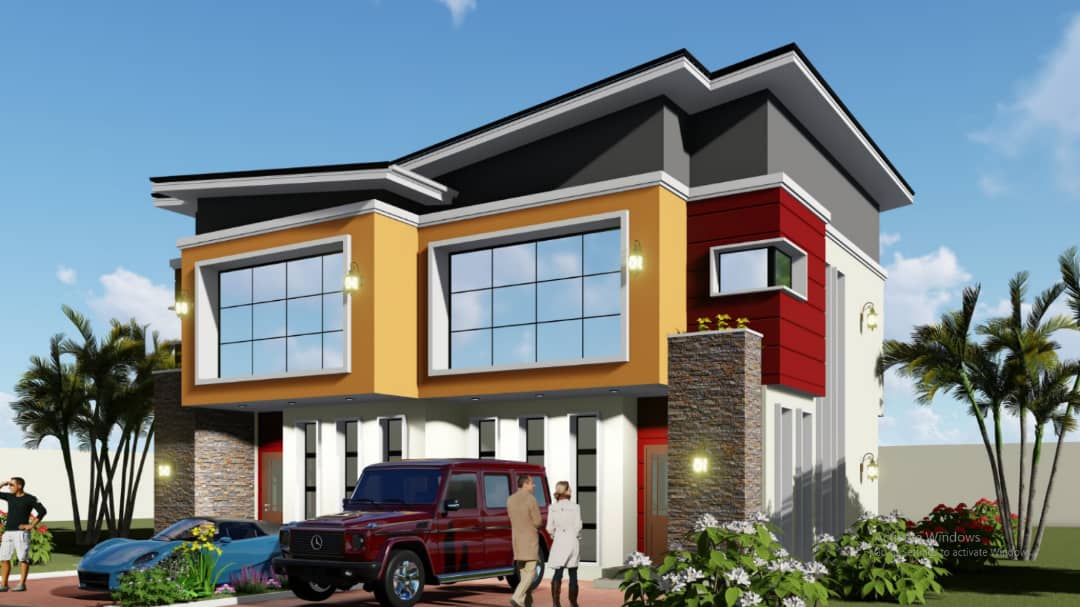
SEMI-DETACHED DUPLEX
Residential
Road 1, Orazi New Layout, Port Harcourt.
The Design project involves the proposed Development of two executive two-bedroom duplex in a semi-detached structural form. Each unit contains a living area with an open dinning space, kitchen, pantry and guest toilet on the ground. The first floor contains two bedrooms in-suite and a seat-in-lobby space. While two car park spaces are allocated to each unit. The entire property is design within 230m² plot.
Design and Detailed Drawings
Completed
Reinforced Concrete Frame, Masonry Partitions, Wood, Plastic & Ceramic Surfaces.
4 Weeks
2018
Mr. Robinson Agharite
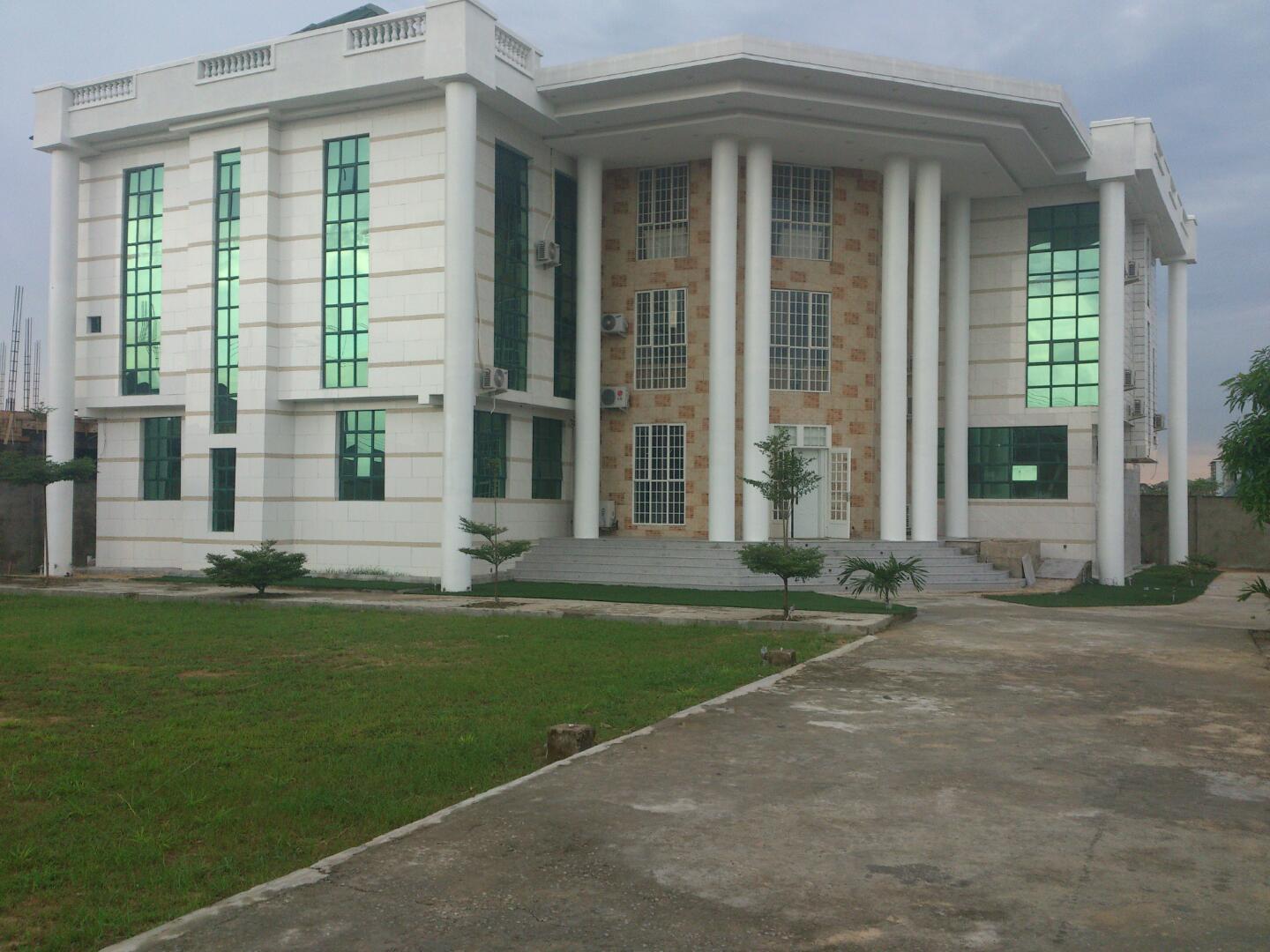
AZAIKI’S PUBLIC LIBRARY
Commercial
Imgbi Road, Amarata, Yenagoa, Bayelsa State.
The project involves the Development of a world-class Educational facility as a sorely needed Library infrastructure for Bayelsan. The facility is a Privately owned public library. The facility includes the 631.8m² dedicated to book shelves, an E-library, three seating auditorium for lectures and conferences. A café, and 450m² exhibition space.
Construction
Completed
Reinforced Concrete Frame, Masonry Partitions, Wood, Plastic & Ceramic Surfaces.
24 Months
2014
Professor Steve Azaiki, OON
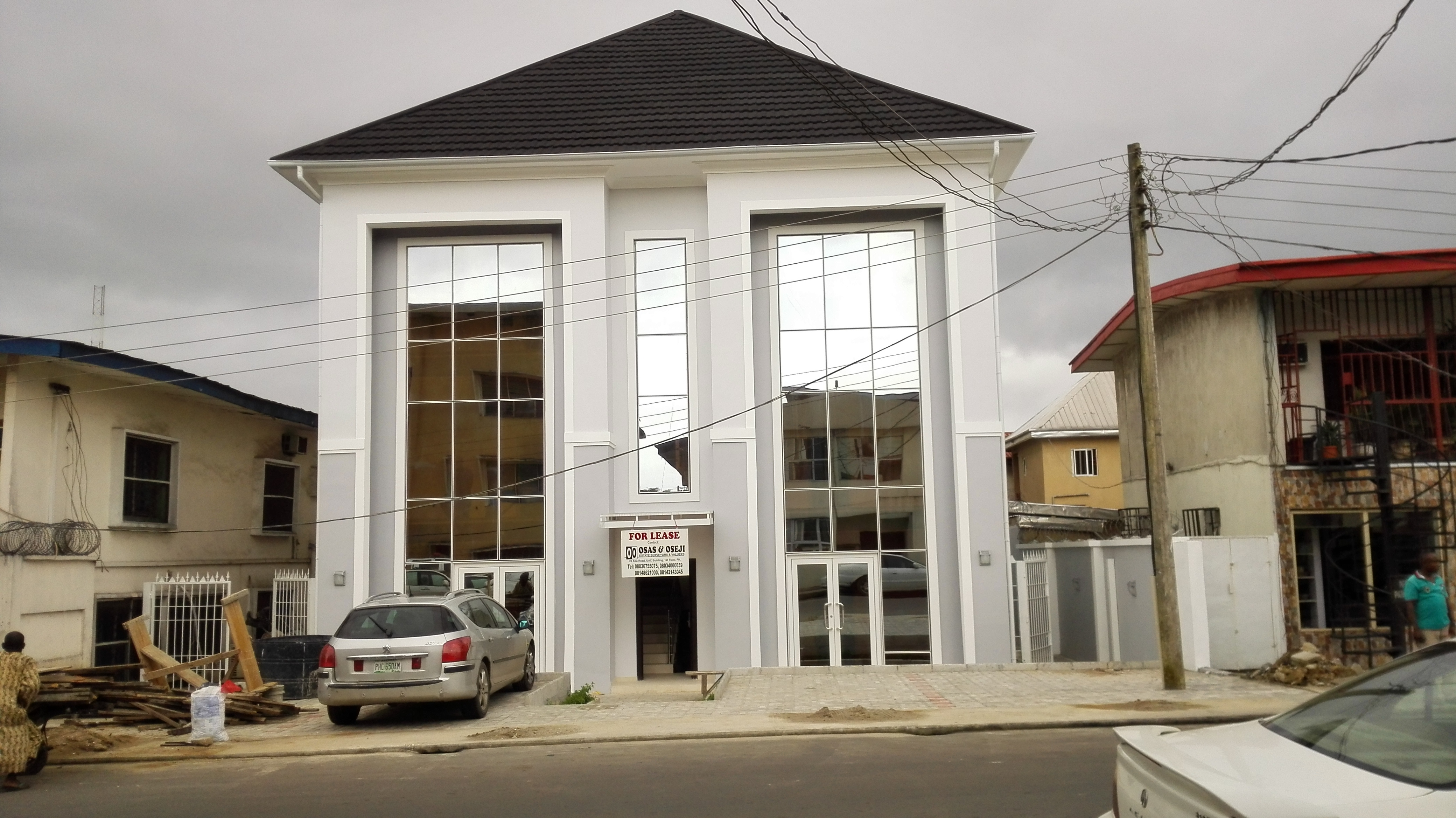
TRANFORMATION OF RESIDENTIAL BUILDING TO COMMERCIAL RETAIL BUILDING
Commercial
No. 21 Ohaeto Street, D/Line, Port Harcourt.
Description:
The project involves the transformation a 54years old residential building to a Modern Commercial Office Complex. The building comprises of three floors initially containing two units of two-bedroom apartment on each floor. The project was aimed at reinforcing the frame of the structure with additional columns and beam including replacing damaged floor and decks, modify floor plans to suit office spaces. After which all surfaces are rendered with modern materials.
Transformation/Renovation Project
Completed
Reinforced Concrete Frame, Masonry Partitions, Wood, Plastic & Ceramic Surfaces.
8 Months
2016.
Osas & Oseji Estate Surveyors & Valuers
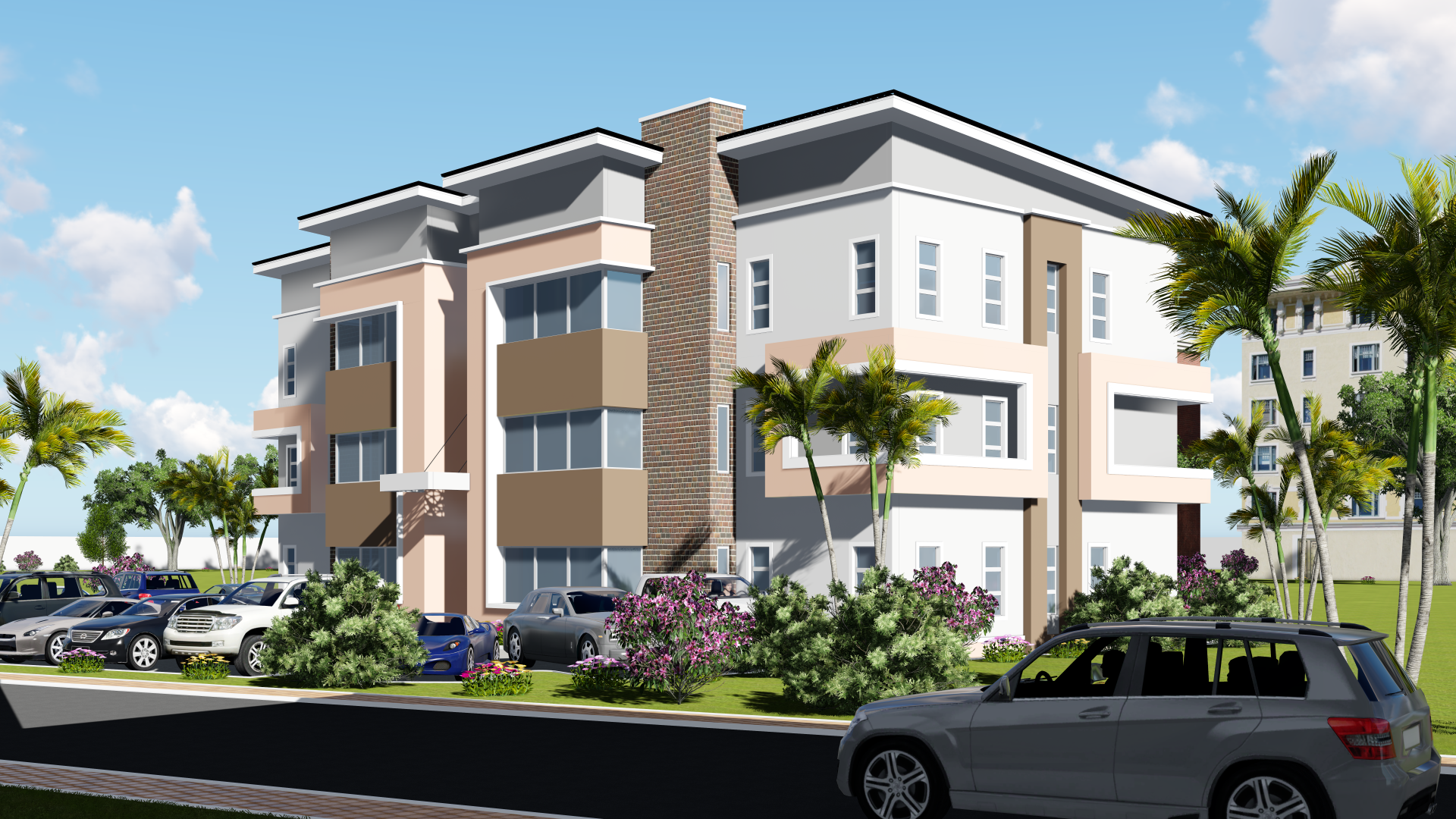
RETAIL RESIDENTIAL APARTMENT BLOCK
Residential
Rumuibekwe, Port Harcourt, Rivers State.
The Design project involves the proposed Development of a residential block of flats on a 906.44m² plot located on the east of Port Harcourt City. The building comprises six luxury units of three-bedroom apartment of three floors with the unit on each floor. The apartment provides an entrance to a foyer with a guest toilet, three bedrooms in-suite, living room with open dinning space, kitchen with Pantry and laundry. The landscape provides 12 carparks and recreation area including ancillary buildings.
Design and Detailed Drawings
Completed
Reinforced Concrete Frame, Masonry Partitions, Wood, Plastic & Ceramic Surfaces.
3 Weeks
2017
Mr. George Will
Recent Comments